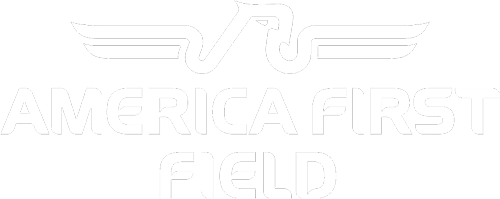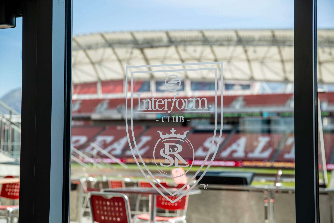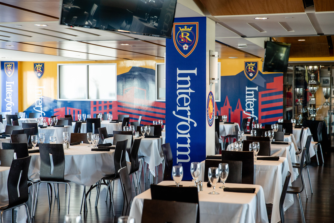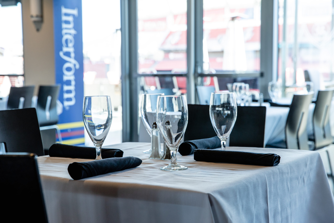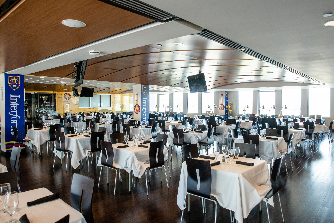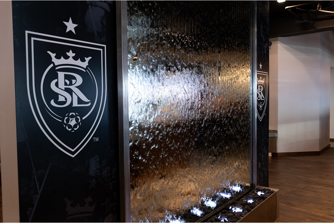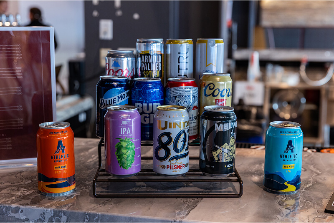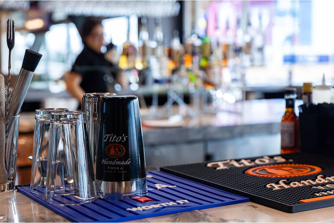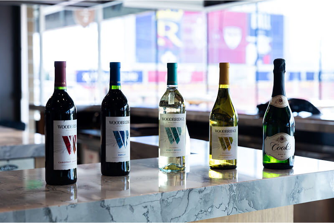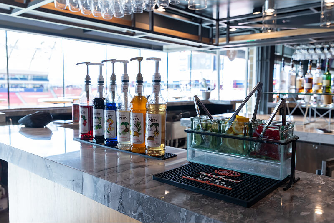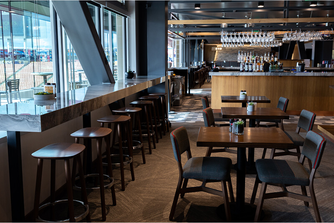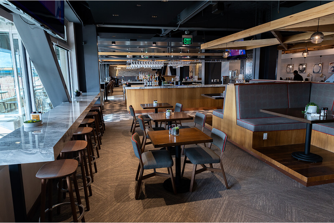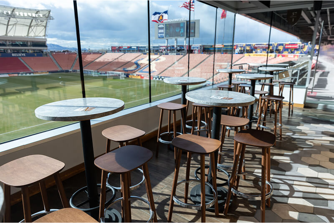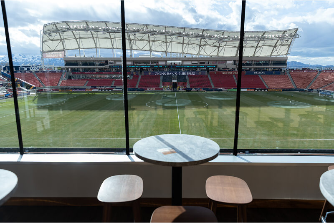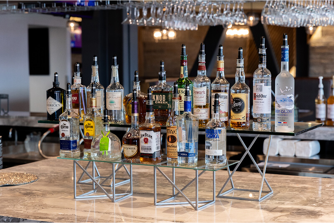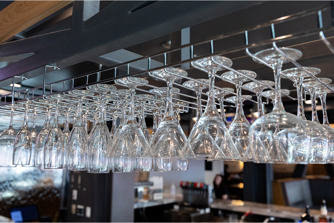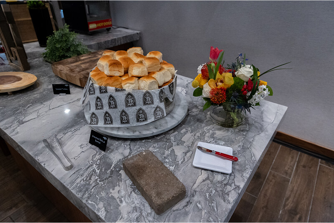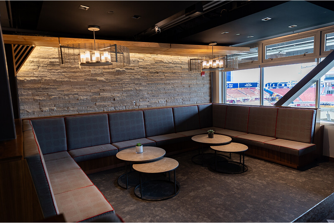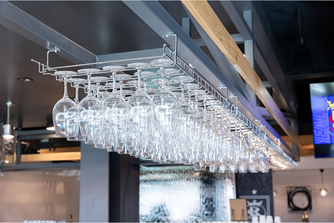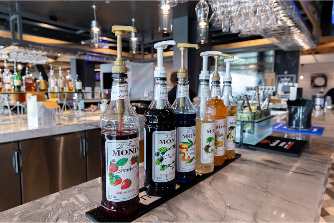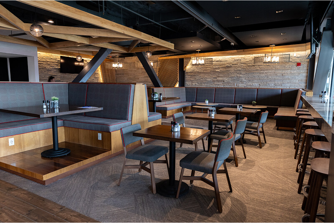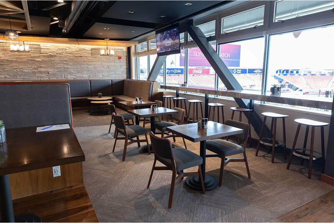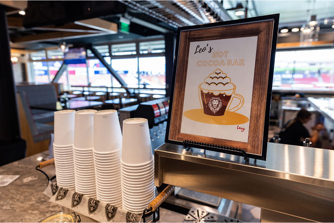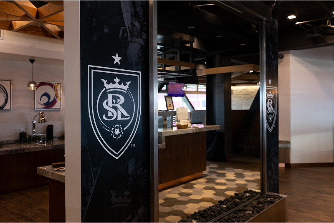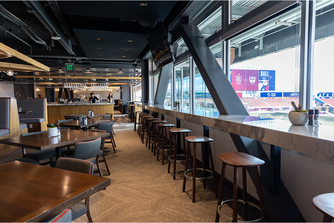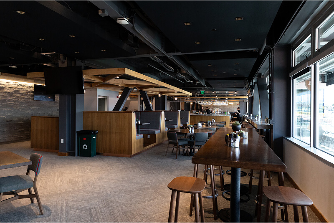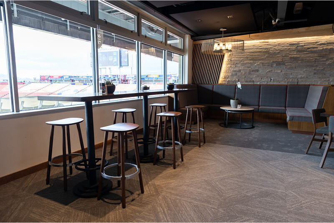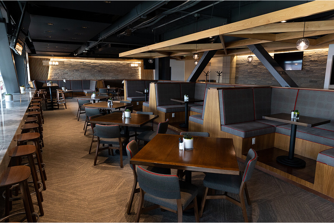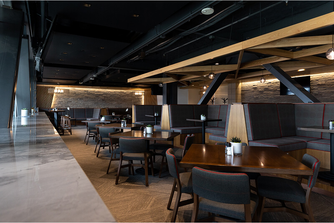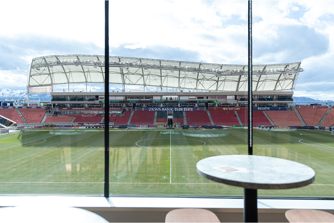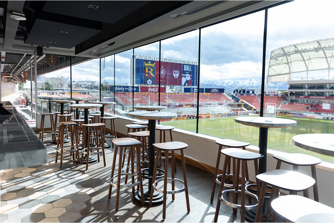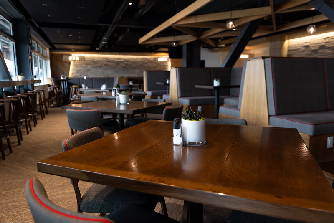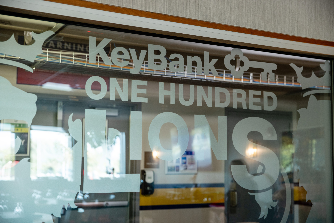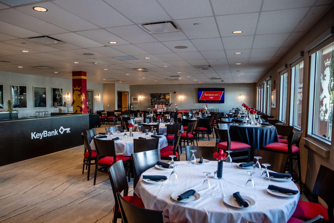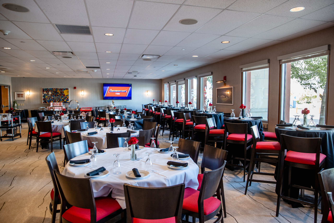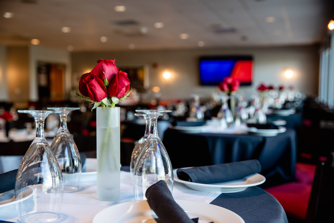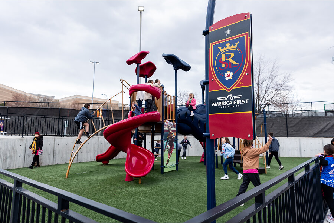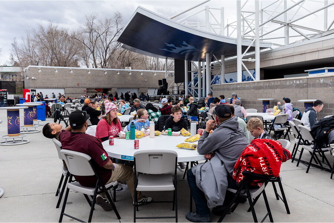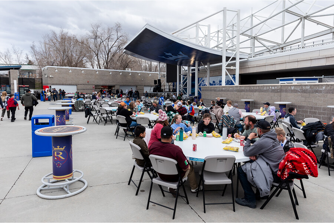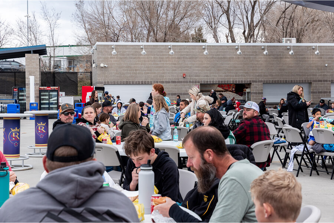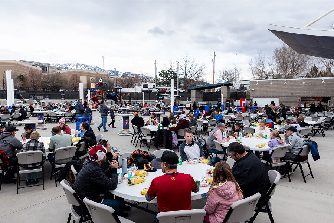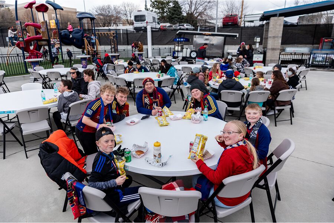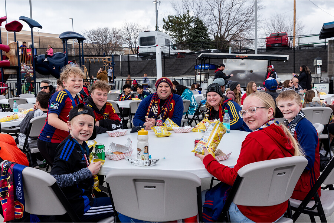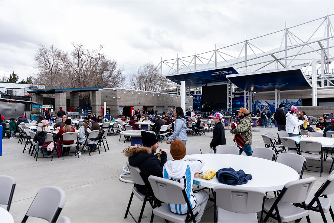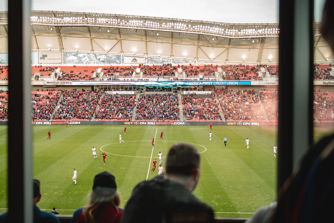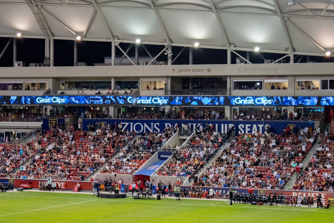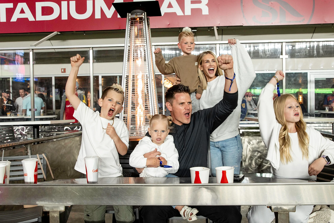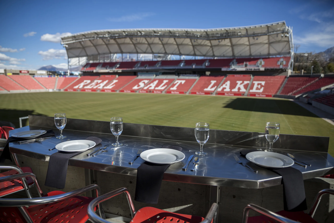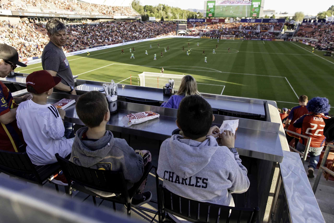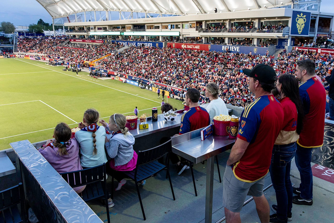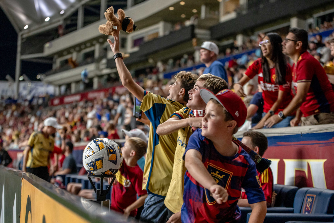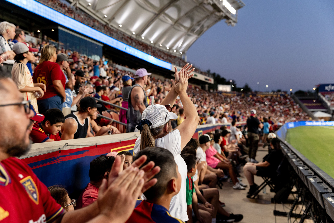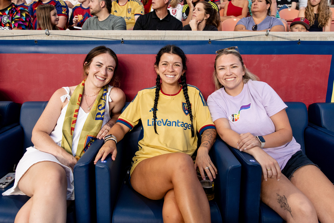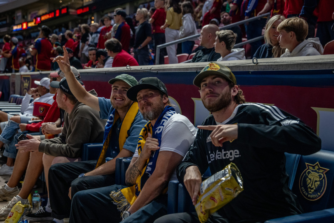Event Space Rentals
Non-Matchday Rentals
Interform Club
- 350-400 people Flow Reception Style
- 280-300 people Banquet Style Round Tables
- 300 people seated Theater Style
Columbia Bank Executive Club
- 250-300 People Flow Reception Style
- 30-40 People Seated Theater Style
Keybank 100 Lions Club
- 125-150 People Flow Reception Style
- 100 People Banquet Style Round Tables
- 150 People Seated Theater Style
America First Pavilion
- Theater Style – 1,200 Seats (Lower Pavilion)/300 Seats (Upper Pavilion)
- Seated Banquet/Party – 750 Seats (Lower Pavilion)/250 Seats (Upper Pavilion)
- Reception/Open Layout – 1500 (Lower Pavilion)/500 (Upper Pavilion)
Matchday Rentals
Luxury Suites
- West lot season parking passes
- Exclusive premium security entrance at the west entrance
- Company name recognition plaque outside of the suite
- Pregame on-field experience upon request
- Advance purchase to non-RSL events at the stadium prior to the general public
- Usage of the suite during non-event days
- Personal Premium Services Manager
Zions Bank Club Suites
Experience Includes:
- Season parking pass
- Exclusive premium security entrance at the west entrance
- Concessions credit
- Personalized nameplates on stadium seating
- Postgame autograph session with RSL players in the Midfield Club
- Personal Premium Services Manager
Ledge Boxes
Experience Includes:
- West lot season parking passes
- Exclusive premium security entrance at the west gate
- Pregame on-field experience upon request
- Company recognition plaque on ledge box
- Premium buffet dinner and non-alcoholic drinks from the Interform Club
- Full cash bar available with table service
- Postgame autograph session with RSL players in the Interform Club
- Personal Premium Services Manager
North Ledge Boxes
Experience Includes:
- Season Parking Passes
- Exclusive premium security entrance
- Member name recognition on plaque
- Covered, open-air private ledge box
- Concessions credit with waiter service
- Field passes available on a first-come, first-served basis for field-level access prior to games to watch warm-ups
- Postgame autograph session in the Interform Club with two players signing autographs after each regular season match (excluding fireworks matches) and desserts provided
West Field Seats
- Season Parking Pass
- Exclusive premium security entrance at the west entrance
- Concessions credit
- Padded, leather armchairs located on the field near the player bench
- Postgame autograph session in the Interform Club with two players signing autographs after each regular season match (excluding fireworks matches) and desserts provided
